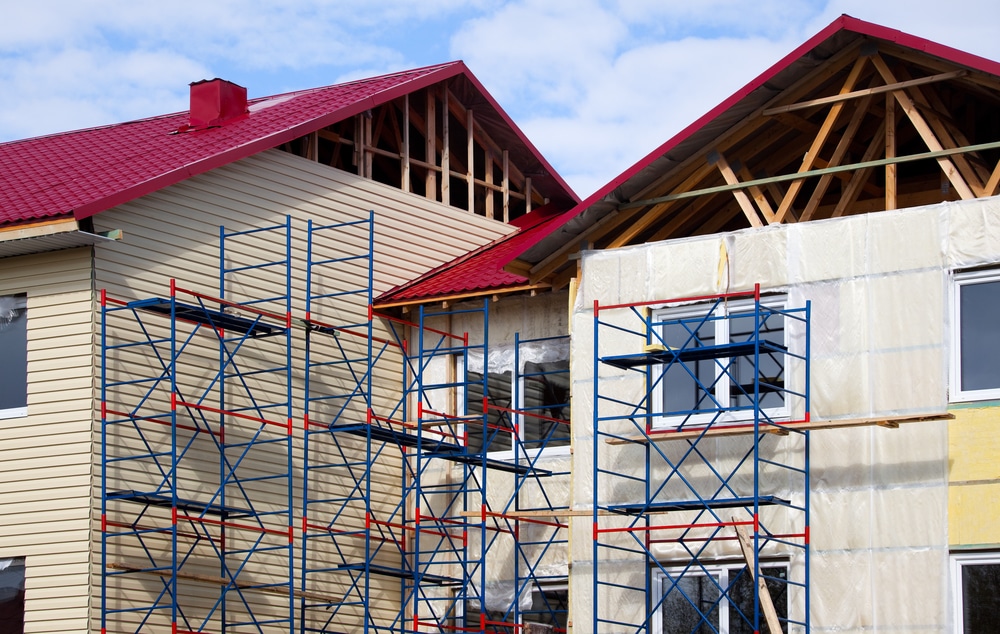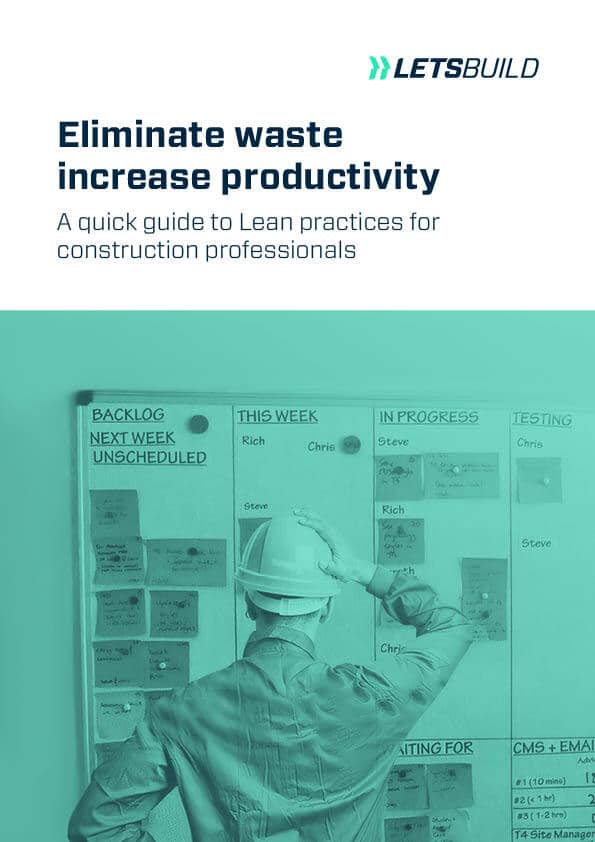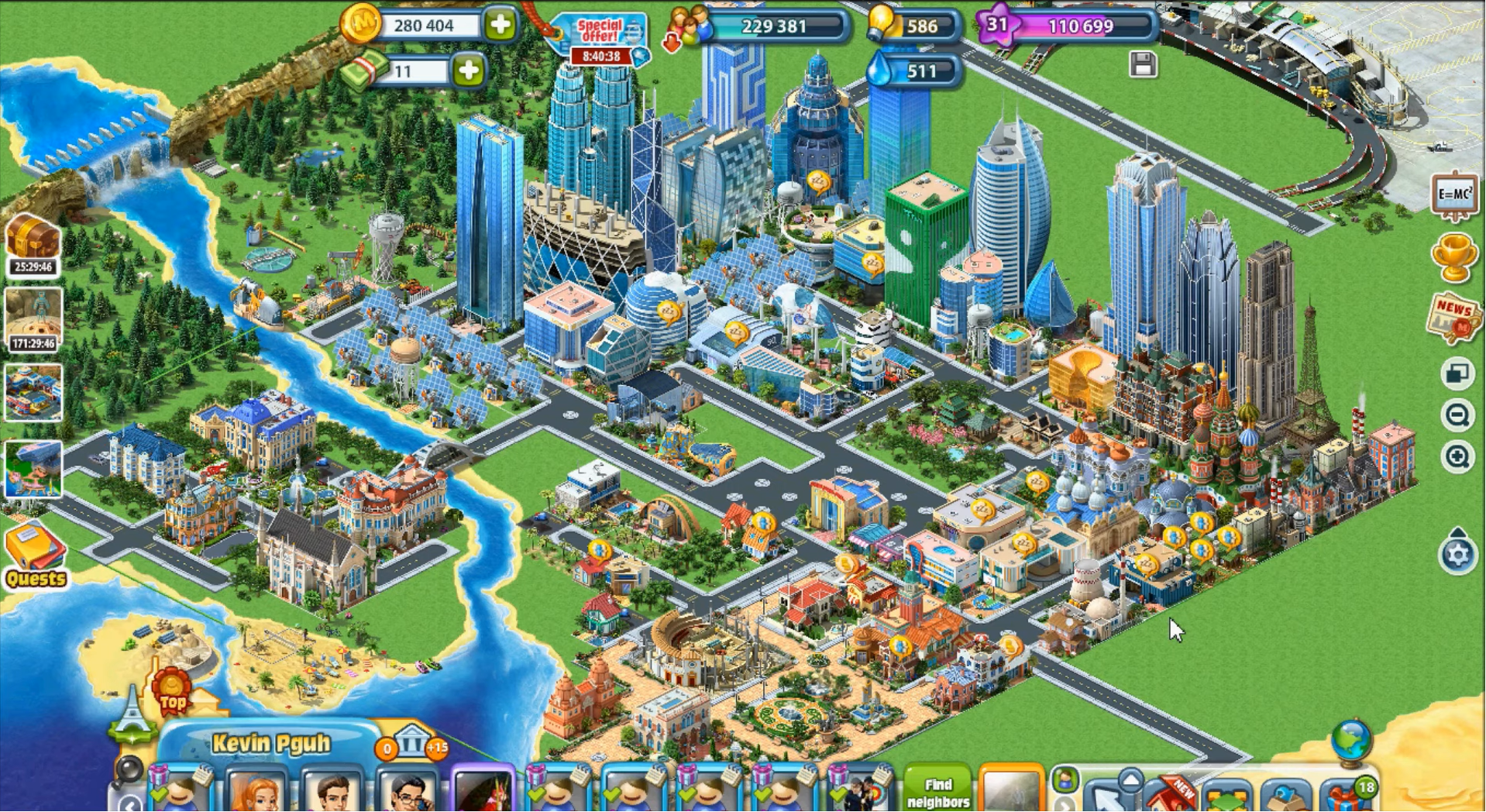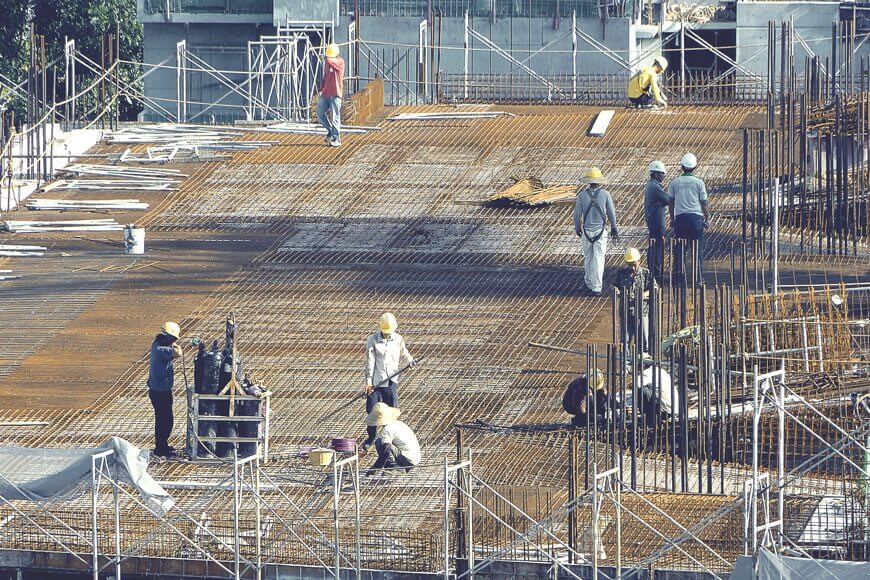House Remodeling Software and How It Can Help You
Creating basic drawings and blueprints for a house remodel will only allow you to see a 2D version of what your home will look like. This is not going to be too helpful, because it will not show you exactly how your home will look after you have the work completed. While this may not be an issue, it could be if you end up hating the placement of a wall, window, door, closet, or something else that you cannot move after the fact.
Instead of those basic drawings, you should utilize any of the house remodeling software programs that are available. These programs will allow you to see much more of your finished home in more ways than one. During the floor plan design process, you will be able to move walls, windows, doors, and much more around until you are satisfied with the results. Of course, you can even make changes to this design after you have seen the 3D model version, which is a good thing. The reason for this is sometimes the 3D version will show you that different view that makes you think twice about your original decision.
The 3D model of your remodeled house will allow you to see what your home will look like afterwards. This step involved placing all the items that you will be placing into your home, so you can see the actual materials, the textures, and even the colors. You can even choose to see your finished home with a day view, night view, glass house view, dollhouse view, and a framed view, so you can see problems from any vantage point.
House remodeling software can also be used to customize stairs, doors, windows, and more. This ensures that you have exactly what you want in your newly remodeled home without needing to worry if your requirements will work during the construction process.
While there are plenty of options for house remodeling software, there are many that are free to use. When you use some of the free ones, you can get a good idea as to how they work and what you like best about certain ones. That will then allow you to decide which one of the paid ones has the features that you are most interested in, so if you choose to invest in a house remodeling software program in the future, you won’t purchase the wrong one.
The best part about these house remodeling software programs is that you can choose to design one room or your entire home, and it won’t take much time either. A simple click on the link for a kitchen floor plan and a few simple keystrokes, and you will be well on your way to designing the kitchen of your dreams or your client’s dreams.
We have created a list of the best house remodeling software that we know that you will love. Here are our favorites:
Home Stratosphere’s Interior Design Software
This software is free for you to use and you won’t even need to download anything before you can use it. It is simple to design any room in your home and won’t take you long before you have found the solution that is best for you.
Planner 5D
There is a free version of Planner 5D, but any of the premium features will cost you. This house remodeling software can be used for all your interior spaces, as well as you pool area and all your landscaping, making it the perfect option if you are looking for a whole home and yard remodel. The drag and drop design will have you moving windows, doors, furniture, and more without getting frustrated in the process.
Space Designer
If you can’t help but think that there is a better layout for a home, but can’t seem to figure it out, then Space Designer is for you. This house remodeling software is free to use, and no download is needed. You can choose a 2D version at first and then switch it to 3D when you need to see everything from a different perspective.
RoomSketcher
This floor plan and interior designing tool is free unless you want a copy of your plans afterwards. You can start with one of their ready to use templates, which is the easiest option, or you can design your own from scratch. We recommend starting your floor plan in 2D and then switching it to 3D so you can add interior options.
House remodeling software has taken the guesswork out of home remodeling, simply because it allows you to see what you are creating in 3D. This will allow you to notice what features may not work as you want them to, while also allowing you to add a few things that you did not know were possible.




